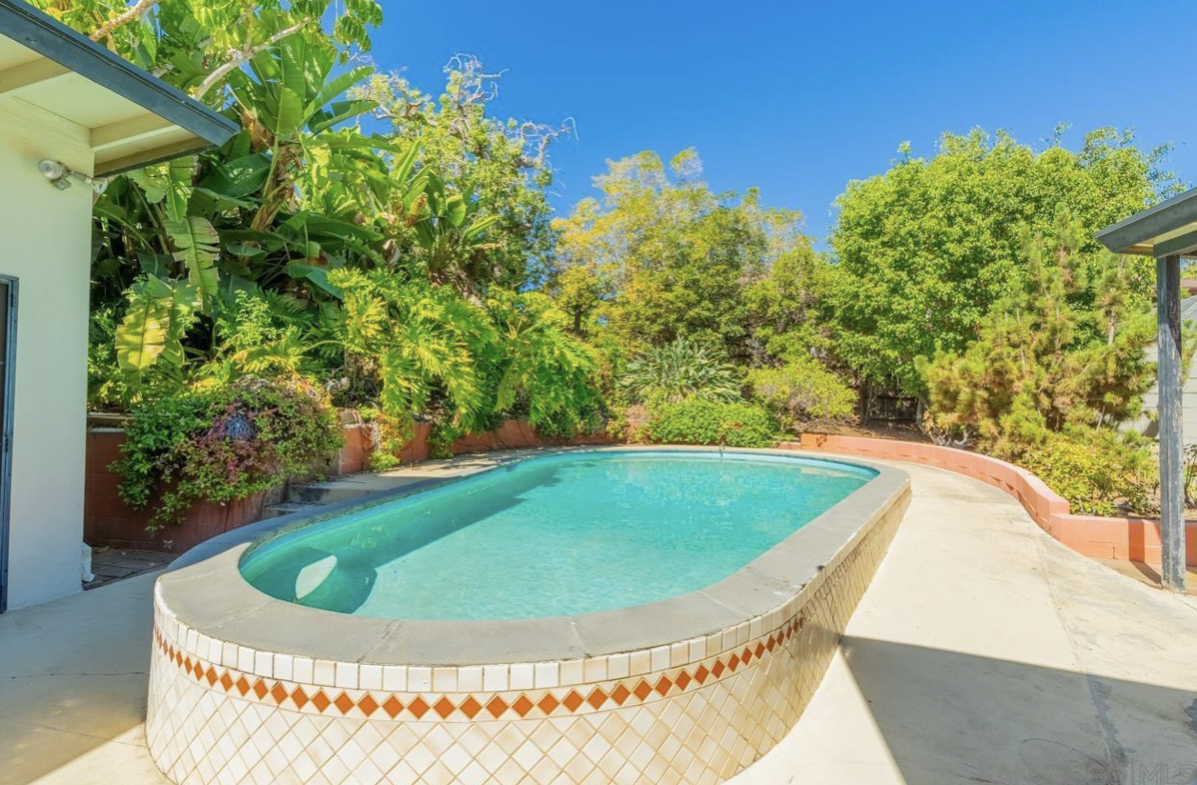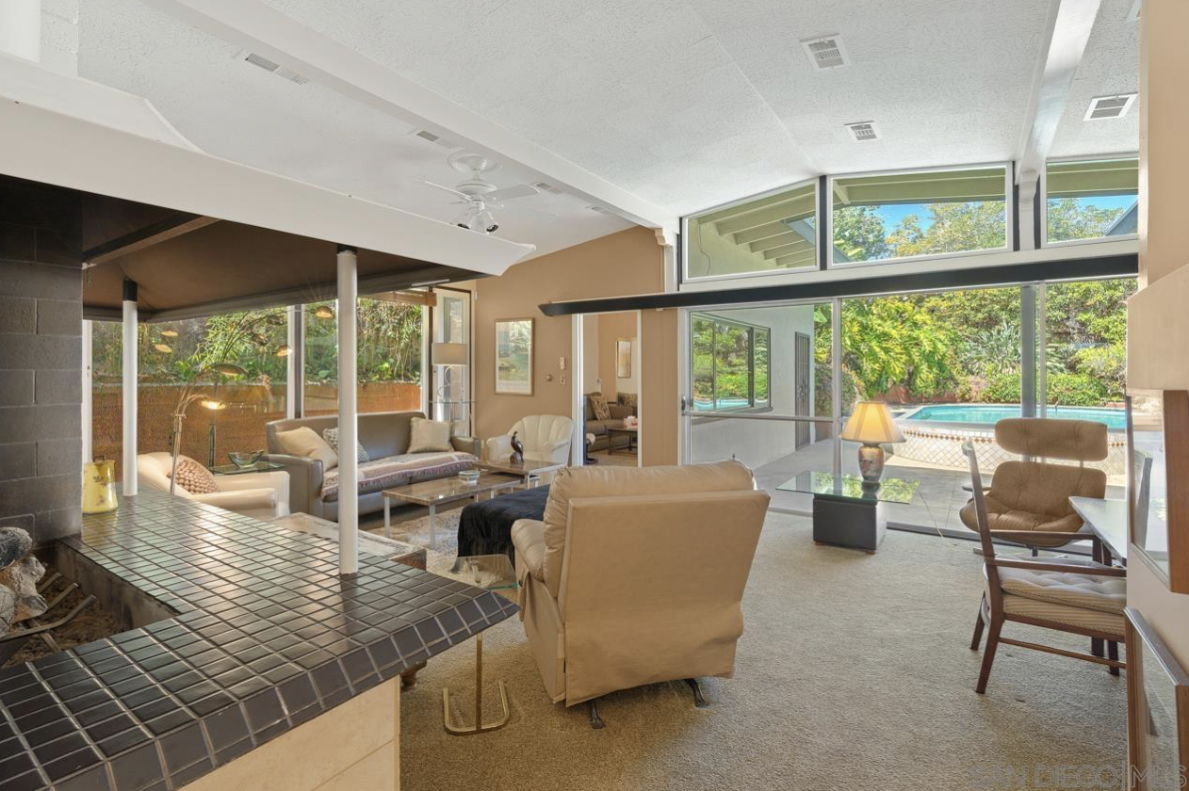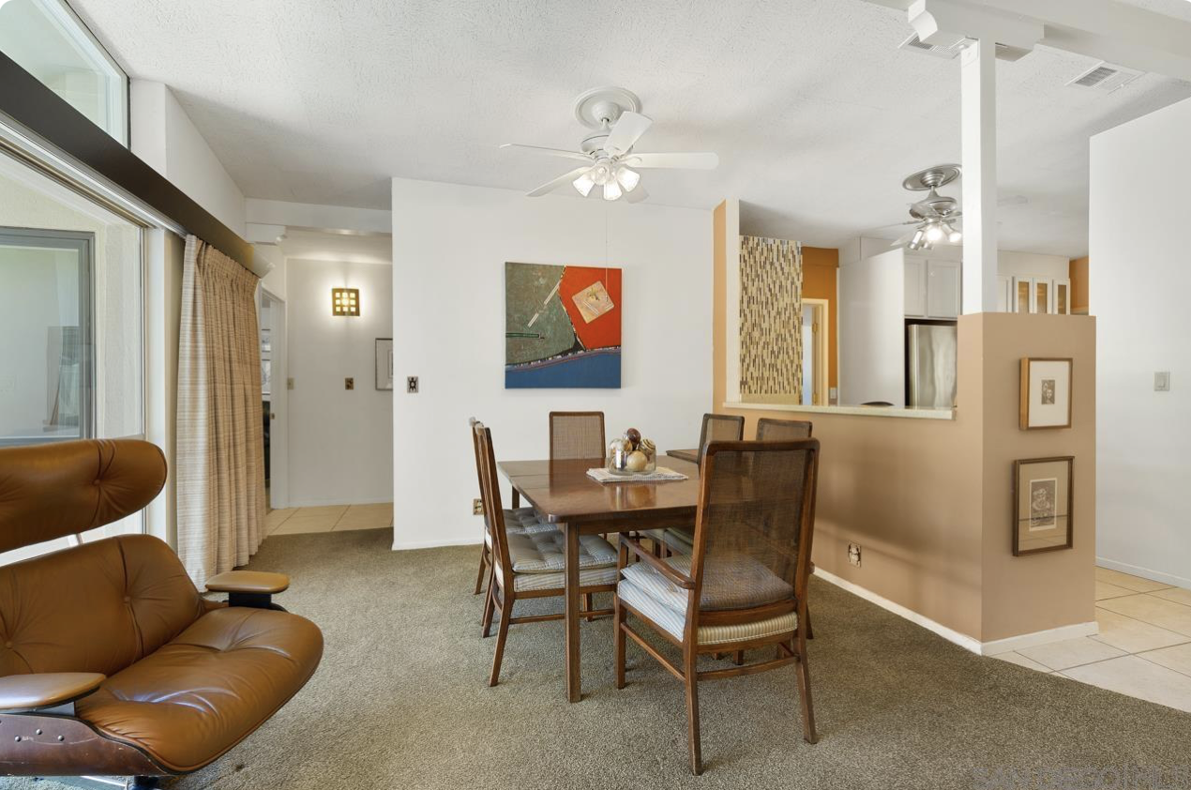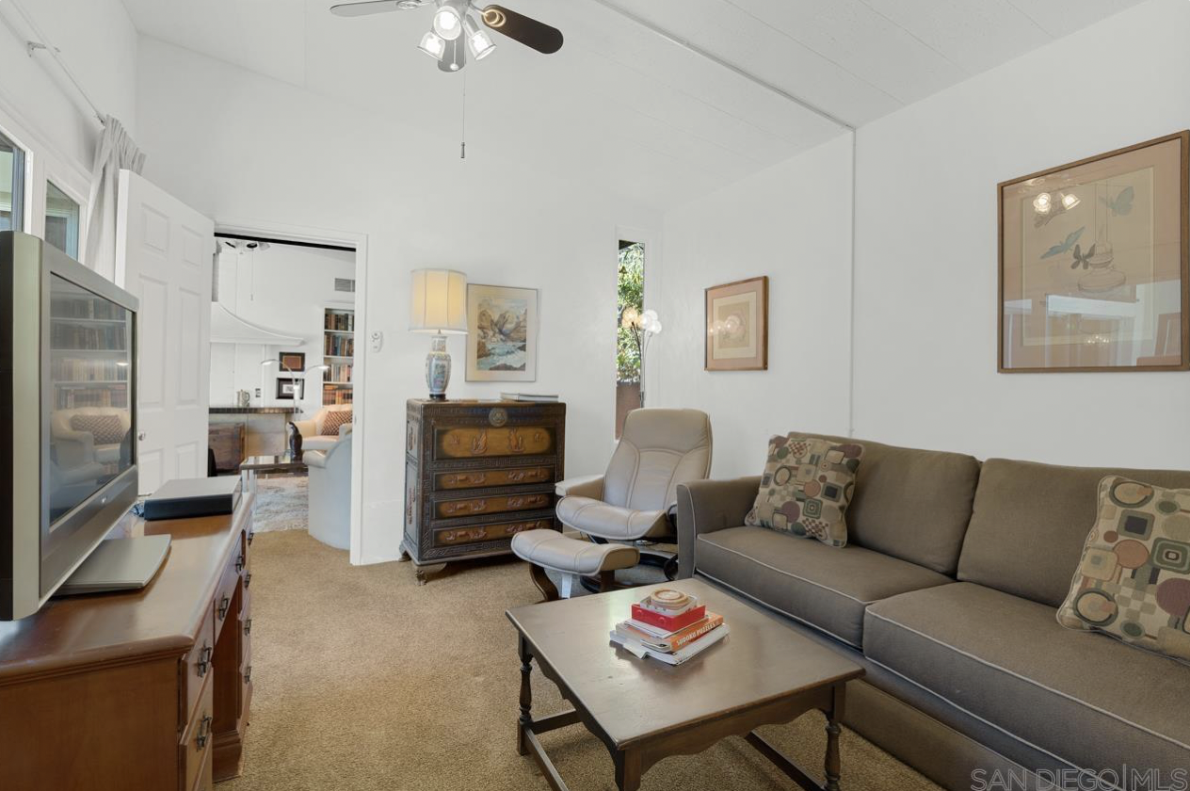My Mid Century Remodel
I bought my dream mid-century modern home about a year ago and remodeled everything into my pink dream home. The after images haven’t been taken yet and there are still details getting completed. Here is a look at what it looked like before and what I was deciding to do to each room.
The Front Yard
The garage door does not match at all and is a huge part of the curb appeal of this home. It had to go! I also wasn’t a fan of the landscaping in the front. I wanted to keep that beautiful tree but rip out that dense bush covering the ground and replace it with flowers! Not to mention that chimney stack is hideous, there has to be a way to fix it. I had no ideas but I had about a year to figure it out!
The Backyard
The yard was a jungle, completely overgrown. The pool was older and in rough shape. My initial thoughts were to drain the pool, make repairs, new plaster and retile. I also wanted to determine if adding a spa and making it salt water was an option and if it made sense. The concrete patio around the pool also needs to be addressed. I was thinking of resurfacing or painting it.
A lot of the landscaping needed to be removed, you couldn’t walk around the left side of the pool the plants stretched so far out. You also couldn’t really see how big the space was or if it was usable.
The Fireplace
The first time I saw this fireplace I fell in love. I was keeping this at all costs, no way this was getting torn out! It did however need to get retiled because a lot of the tiles were damaged or cut at weird funky angles. I also thought it needed another course of concrete bricks on the bottom to make it feel more substantial.
The Living Room
It’s hard to tell in the photos but if you look closely at the ceiling you’ll notice it is all acoustical office ceiling tiles. They had to go, I wanted to try and do wood ceilings because it feels mid century appropriate and would elevate the entire living space. If you look above the sliding glass door there is a long black painted wood beam. That is actually a vintage light installation that I want to repair. I also wanted to get rid of the carpets and ceiling fans and not have as many ceiling vents. I mean there are 8 vents in this photo alone!
The Dining Room
The dining space would also have the wood ceilings, and carpet and fan removal. I also thought this bar height wall separating the space from then kitchen was odd. I wanted to tear that whole bar area out and put in a counter height island area with normal depth cabinets and leave that beam exposed instead of having that odd tall pony wall on the end.
The Kitchen
This kitchen is obviously not original, it looks like it was redone some time in the late 80’s. What you can’t see in this photo is that to the left of the fridge is actually a door leading to a bedroom. You can see it in the dining room photo above. Such an awkward placement and it also uses valuable storage space in a small kitchen. So I wanted to remove that door and tear out everything in this kitchen. The sink not being centered under that window drove me insane. I also wanted to get rid of the uppers and wall to the right to create an island and open up the kitchen so it didn’t feel so small and cramped.
The Hall Bath
This bathroom was also a gut job. Behind the door is the door to the shower (you can kind of see it in the mirror) which was a dark cave with beautiful blue tile. Unfortunately, the tile could not be saved. There were large benches built into this small shower preventing you from actually being able to stand under the shower head. My idea was to open up that entire wall to the left and make it glass so that light could be let into that large walk-In shower. I had to leave the layout of everything else the same because it is such a small space but it would all be gutted.
The Primary Bedroom
All of the bedrooms pretty much look the same. They would all need new flooring and ceilings. All the interior doors would also be replaced.
The Primary Bath
This bathroom was used as the primary bath but also the pool bath. The photo above is taken standing inside of the door that opens to the backyard and directly to the left is the door that leads to the primary bedroom. It wasted a ton of space to have two doors. So I wanted to get rid of the door that lead outside and extend that countertop all the way across to where the door used to be. The tub would go and be turned into a walk-in shower.
The Hallway
Those gold mirrored closet doors have to go! Also you can see the two doors that lead into the bedroom behind the kitchen.
Stayed tuned for the demo photos soon to come. I will show you exactly what I demoed and how ideas changed and transformed along the way in my next blog post!









